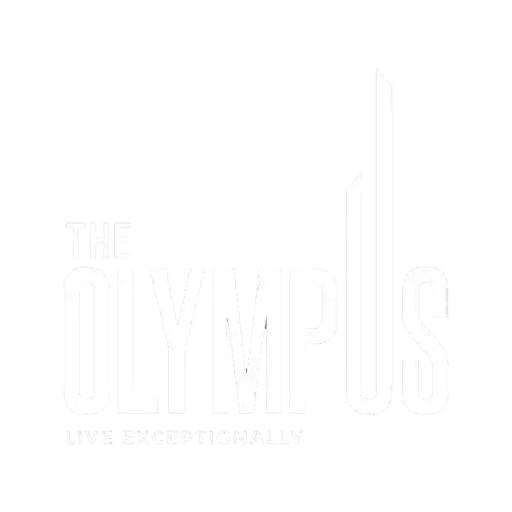Specifications
Specifications
JOINERY WORKS
MAIN DOOR
Main Door Frame: Best Quality Teak Wood Frame with Polish.
Main Door Shutter: 38 mm to 40 mm both side Teak Veneer Shutter with Polish Finish. Bedroom / Toilet Doors
Door Frame: Best Quality Engineered Hardwood Door
Frame Doors Shutter: One Side Laminated and Other side Veneer with Polish. Sliding Doors Balconies: UPVC Door Frames with Performance Glass Shutters, Provision for Mosquito Mesh Track.
Utility: UPVC Door
WINDOW
Windows: UPVC Window System with Safety MS Grills and
Provision for Mosquito Mesh Track
PAINTING
EXTERNAL – Textured / Smooth Finish & Two Coats of Exterior Emulsion Paint with Architectural Features.
INTERNAL – Smooth Gypsum Finish with One Coat of Putty, One Coat Primer and Two Coats of Premium Acrylic Emulsion Paint of Best Brands.
FLOORING
ROOMS
Living Dining & Kitchen: 1000×1000 mm Double Charged Vitrified Tiles.
Bed Rooms 800X800 mm Double Charged Vitrified Tiles.
Master Bed Room Laminated Wooden Flooring
TOILETS
Anti-Skid Ceramic Tiles for flooring
STAIRCASE
Up to 3 floors Granite and Balance Anti-skid
Tiles.
LIVING BALCONIES
Mat / Anti-skid Ceramic tiles.
COMMON LOBBIES
Granite/Marble/ Vitrified Tiles Combination Flooring as per design.
LIFT LOBBY
Granite/Vitrified Tiles Combination flooring as per Design
CORRIDORS
GVT (Vitrified Tiles).
TILE CLADDING
KITCHEN
Dadoing in Kitchen: Glazed Ceramic Tiles Dado up to 2′ height above the kitchen platform.
UTILITY AND WASH
Tile Dado up to 3′ Height
TOILETS
Glazed Ceramic Tile Dado up to Door / Lintel Height
LIFT LOBBY
Granite/Vitrified Tiles Combination Flooring as per design.
Time to leap out of the screen and experience Olympus with all your senses! Please share your details and we will roll out a green carpet for your visit.
FOUNDATION & STRUCTURAL FRAME
RCC Foundation & RCC Framed Structure
SUPER STRUCTURE
Aluminium Form Work & Shear Wall Technology
FIRE & SAFETY
Fire Hydrant & Fire Sprinkler System in all Flats, Corridor & Basements.
Fire Alarms & Public Address System.
Hand Railing
Balcony: MS Railing / Glass Railing as per the Elevation.
HVAC
Centralized VRF A/C system will be provided for Each Flat.
LPG
Pipe Line Gas / PNG Supply to all individual apartments with pre-paid Gas meters.
PLASTERING INTERNAL
Internal Walls: Gypsum Plastering to Smooth finish for internal walls.
GENERATOR POWER BACK UP
100% DG Set Backup
KITCHEN/ UTILITY
Wall Mounted EWC with Concealed flush tank/valve.
Single Liver fixtures with Wall Mixer cum Shower.
Provision for Geyser and Exhaust fans in all bath rooms.
WATER SUPPLY SYSTEM/ SEWAGE TREATMENT PLANT
Treated Water will be made available through exclusive water softening for domestic purpose in all units.
A Sewage Treatment plant of adequate capacity as per norms will be provided inside the project. Treated sewage water will be used for the landscaping & flushing purpose.
Rain water from the Terrace will be collected in storage tanks and used for domestic purposes. Excess Rain Water & Open Areas Water will be collected through Rain Water Pipes, which will be discharged in the rain water harvesting pits to recharge the Ground water.
BILLING SYSTEM
Dual Source prepaid Energy Meter for DG Power and EB Power Billing System
LIFTS
High Speed Automatic Passenger Lifts with Rescue Device with V3F for Energy efficiency & One Service Lift in Each Tower (make of Toshiba / Schindler / Mitsubishi).
FACILITIES FOR PHYSICALLY CHALLENGED
Access Ramps at all Entrance shall be provided for Physically Challenged.
SECURITY/BMS
Sophisticated round-the-clock security system.
Surveillance Cameras at the Main Security, Entrance of Each Block and Club House.
PARKING MANAGEMENT
Entire parking well designed to suit the Number of Car Parks required.
Parking signage’s and equipment at required place to improve driving comfort.
Dedicated Space for Car Charging and Car Washing will be provided.
